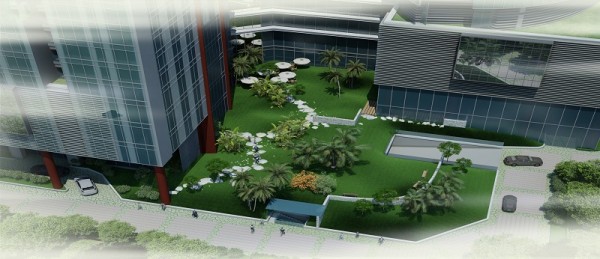
Complex Building at 265 Cau Giay, Hanoi
Location : 265 Cau Giay, Hanoi, Vietnam
Service : Architecture
Facility : Department Stores, Offices, Apartments
Size : 150.000 m2 GFA , twin towers (48 & 50 stories)
Service : Architecture
Facility : Department Stores, Offices, Apartments
Size : 150.000 m2 GFA , twin towers (48 & 50 stories)
The land is more than 10.000 m2, located in the corner of Cau Giay and Dich Vong roads. This is a complex project, consisting of apartments for sales, department stores and office for lease with the total construction area of apartment floors (70.000 m2); office floors (32.000 m2); department stores, retails (23.000 m2); three-level basement area (29.000 m2). In order to satisfy the demand of parking, the Owner prefers to install the semi-auto parking system for this project.
.jpg)
On entering the building, one reaches the lobby with view of the private landscaped garden with generously glazing windows. The design offers choices to current occupants while creating flexibility for future market needs. Lighting plays a key role in the floor plans, which provide each resident with sufficient sunlight exposure.
.jpg)
.jpg)
The design minimizes the impact of shadows on the office and residential buildings.


